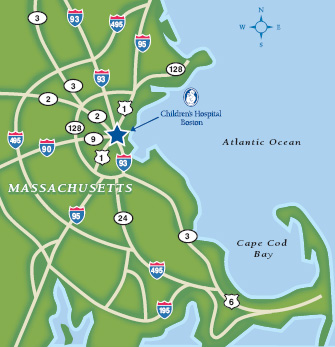The Department of Plastic and Oral Surgery provides consultations and surgical services at the Boston Children’s Hospital main campus. We also offer select services at other locations listed below:
| Location | Address | Contact |
|---|---|---|
| Boston |
Boston Children’s Hospital Boston Children’s Hospital Department of Plastic and Oral Surgery |
617-355-7252 |
| Lexington |
Boston Children’s at Lexington |
781-216-2999 |
| Peabody |
Boston Children’s Peabody |
781-216-3400 |
| Waltham |
Boston Children’s Waltham
Waltham Medical Office Building |
781-216-2100 |
| Weymouth |
Boston Children’s Weymouth |
781-216-3800 |
 We strive to make you and your child’s experience coming here, and staying here, as pleasant and stress-free as possible.
We strive to make you and your child’s experience coming here, and staying here, as pleasant and stress-free as possible.
Here are some helpful links:
- For specific directions to the Plastic and Oral Surgery offices, please click here for a downloadable PDF.
- Find directions and parking information.
- Here for an overnight and not sure where to stay? Check out our guide to staying in the hospital, hotels, and special accommodations.
- Want to take a break from the hospital routine? Here’s a list of area attractions.
Please plan to arrive at least 15 minutes prior to your appointment. Traffic and parking in the Longwood Medical Area can be difficult and take more time than anticipated. Please take this into account when you leave for your visit.
Parking is available in the Boston Children’s Parking Garage at a discounted rate with a validated ticket.
For international patients
For patients and families residing outside of the United States, please contact Boston Children’s Global Services. The center facilitates the medical review of patient records and appointment scheduling and provides assistance with customs and immigration, transportation, and hotel and housing accommodations.
Telephone: +1-617-355-5209
Fax: +1-617-730-0627
Email: international.center@childrens.harvard.edu
The Fazzalari Sky Bridge is open
Enjoy safer, quicker, and more direct access to the hospital. The pedestrian bridge is located on the fourth floor of the Patient and Family Garage and connects to the first floor of the hospital’s main building. In addition, the renovated garage has 70 additional spaces, expanded disability parking on all levels, and two new elevators to decrease wait times. These enhancements will further improve the overall experience for patients and families. Learn more.
